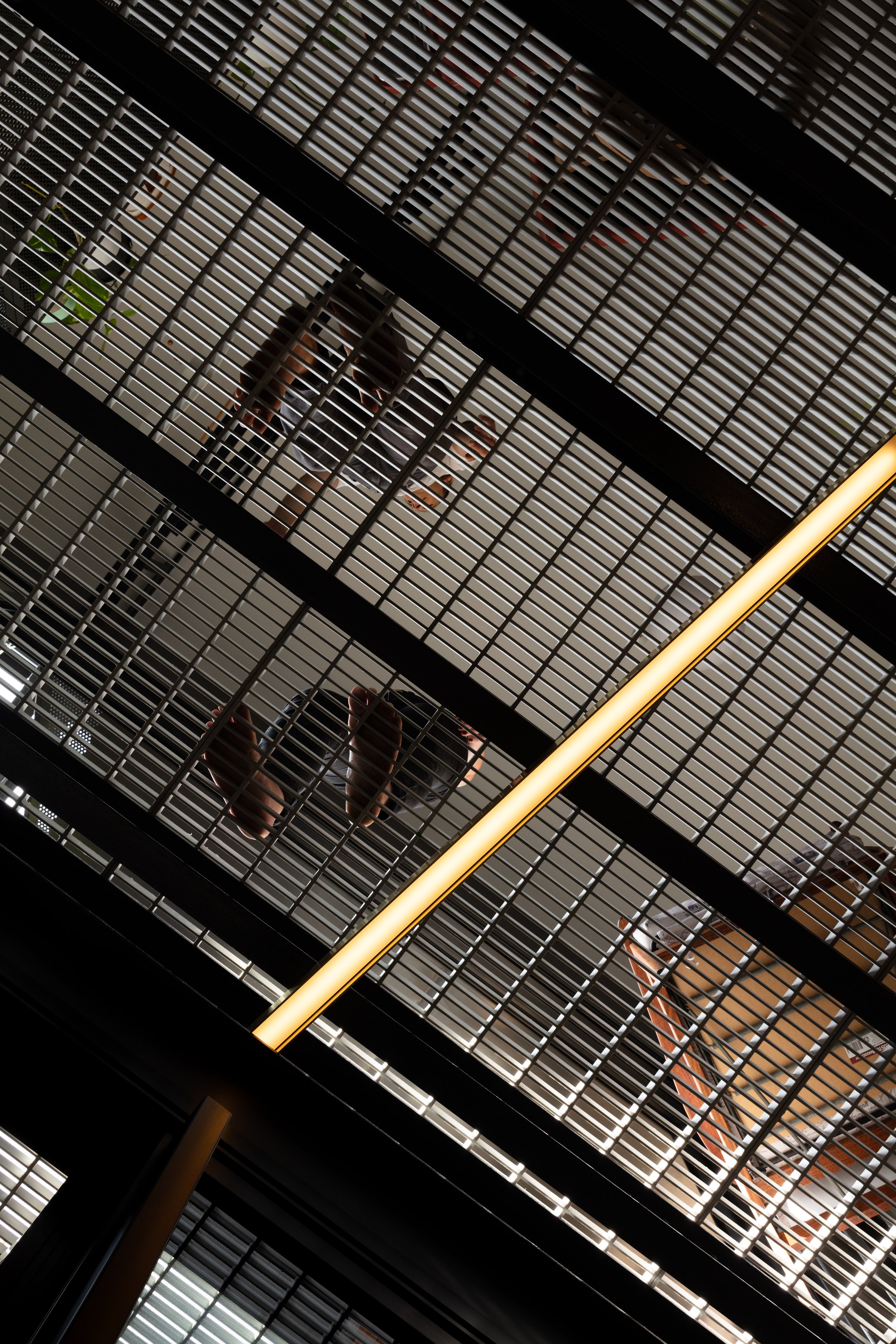Reading Bridge
Reading Bridge maximises the value of converting industrial buildings into apartments, a typology that offers generous spaces with room to introduce quirky features. Our clients Kerry and Julie bought into urban loft living in the 1990s and have long been looking at a double height void in their apartment and adjoining courtyard as a massive opportunity to make their home more useable and uplifting.
Architecture: SAGO Design
Construction: SAGO Build
SAGO designed an elevated platform or 'bridge' that connects to the natural light streaming into the apartment. It increases the amount of habitable space in the double height void, a simple gesture that has humanised the space and created a domestic scale out of something that was previously out of scale and intimidating.
The resulting 'reading bridge' is a place to enjoy a good book while bathed in the sun. The bridge creates four new spaces - two indoors and two outdoors - transforming the feel of the apartment. There are now more spaces to be occupied, all of better quality than what originally existed. It's a modest but clever little project that makes the most of the space in the home.






