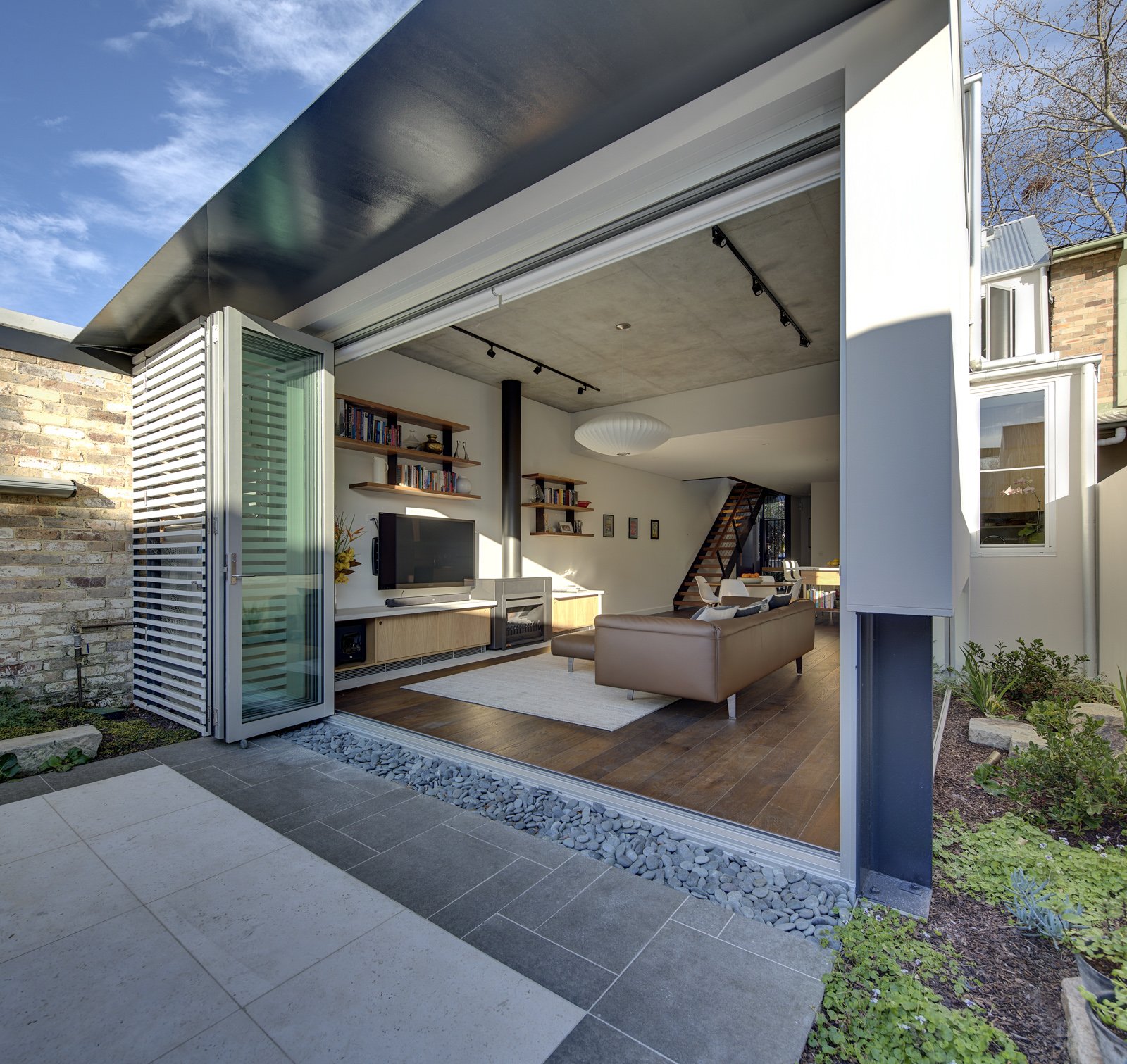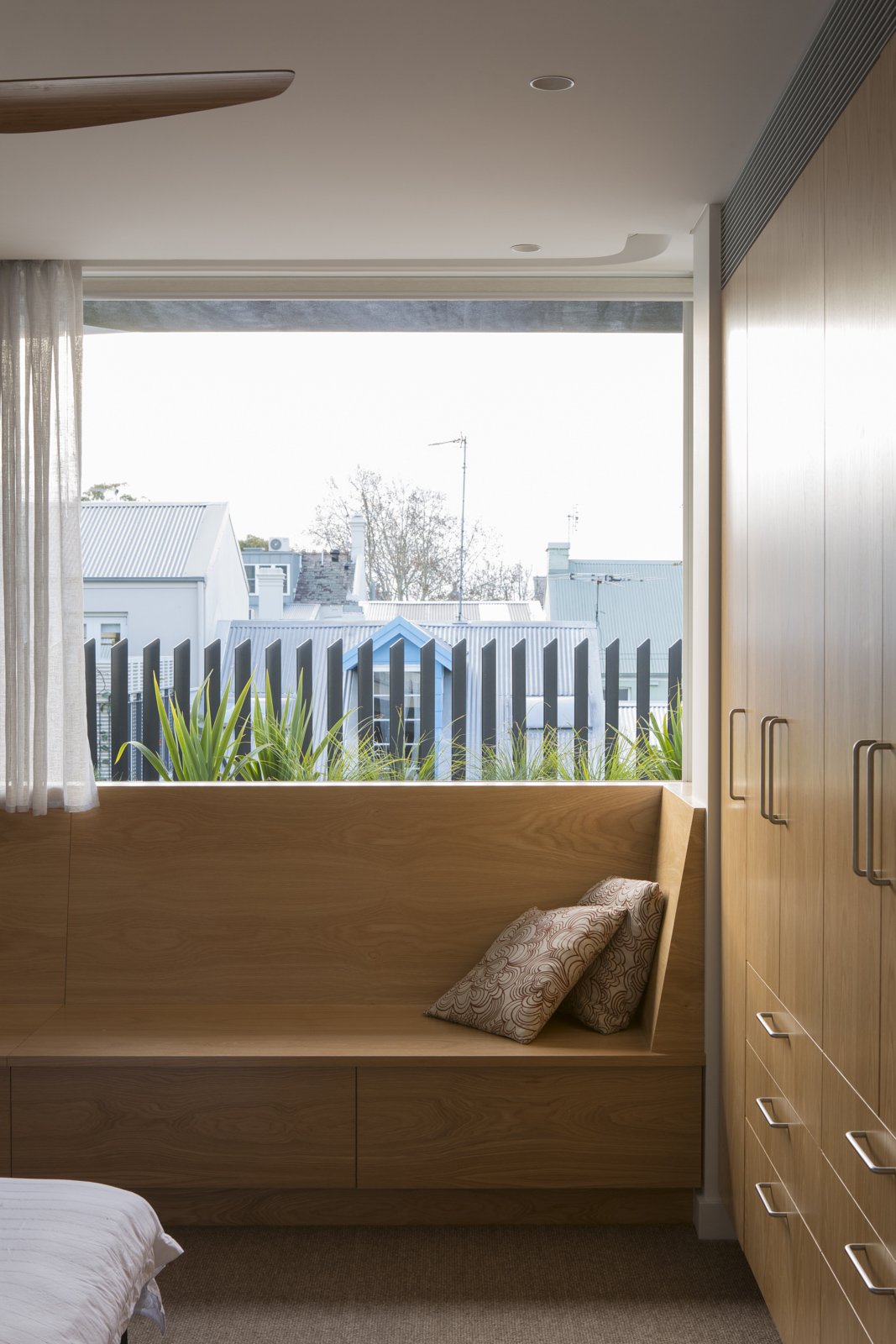Concrete Canopy
Concrete Canopy is a refurbished heritage terrace house in the heart of leafy Woollahra, designed to respect and appreciate the character of its area, but with increased space and comfort for the clients and their growing family. Lachlan led this design as project architect while working at SCA.
Architecture: SCA
Construction: Horizon
The house is typical of its area: picturesque, textured but also surrounded by a dense Victorian-era neighbourhood. The site's potential has been unlocked through careful space planning, creating contrasting yet sympathetic delineations between the old and the new. This has been achieved by rethinking the entry sequence, relocating the main entrance to the side of the house and therefore creating an arrival space towards the back of the house where the living room, kitchen and garden are located. In turn, this gives the heritage front rooms privacy.
A beautifully simple material palette harmonises the raw nature of the concrete ceiling with the warm hues of timber joinery, the aesthetic of an industrial steel kitchen and the natural texture of stone tiles.
An additional level has been added to accommodate the master bedroom and ensuite, and with it, a small but well-conceived green roof which will mature over time and soften the view onto neighbouring roof forms. To accommodate the green roof, the additional floor has been set on an off-form and honed concrete slab, the underside of which has become the raw but beautiful ceiling of the living space.










