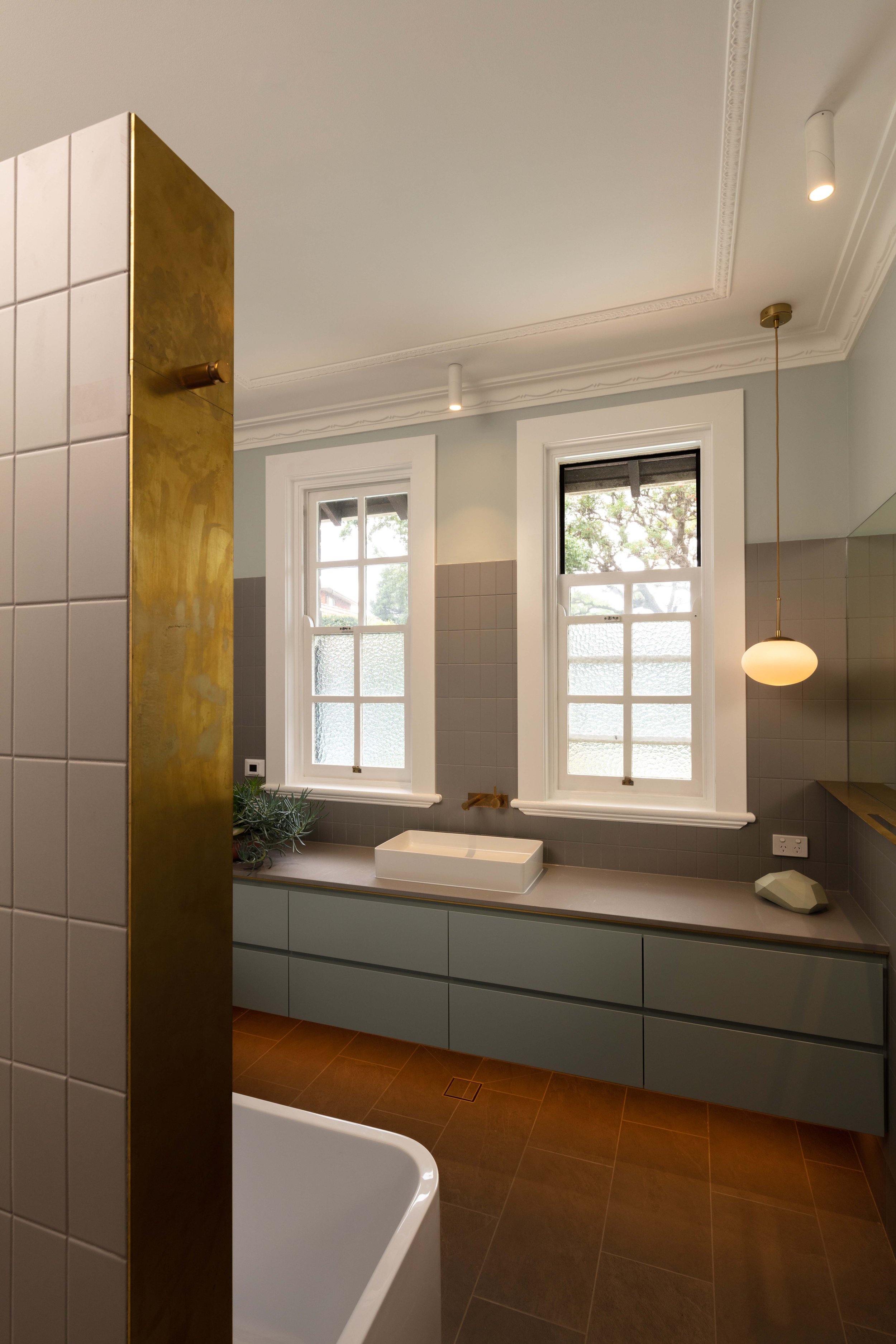Federation Finesse
Mary and Andrew approached SAGO with the challenge of transforming their beautiful but dark and enclosed Federation-era home into a more social and functional space which connected to the garden better. Taking cues from the original house's palette. SAGO developed a modern but sensitive strategy of renewing a selection of spaces within this grand home.
Architecture: SAGO Design
Construction: SAGO Build
The kitchen and dining room were reimagined as the social hub of the house and connect to the garden to become the stage for many extended family gatherings. The selection of finishes plays on the rich interiors of the original architecture by using dark marble and natural brass.
The bathroom was upgraded into a neutral but rich palette which echoes the geometry of the original frosted timber windows. Moments of indulgence are created with the use of warm interior lighting and brass trimmings.
A new pool and pergola are in progress, adding the next chapter of transformation for this heritage house.







