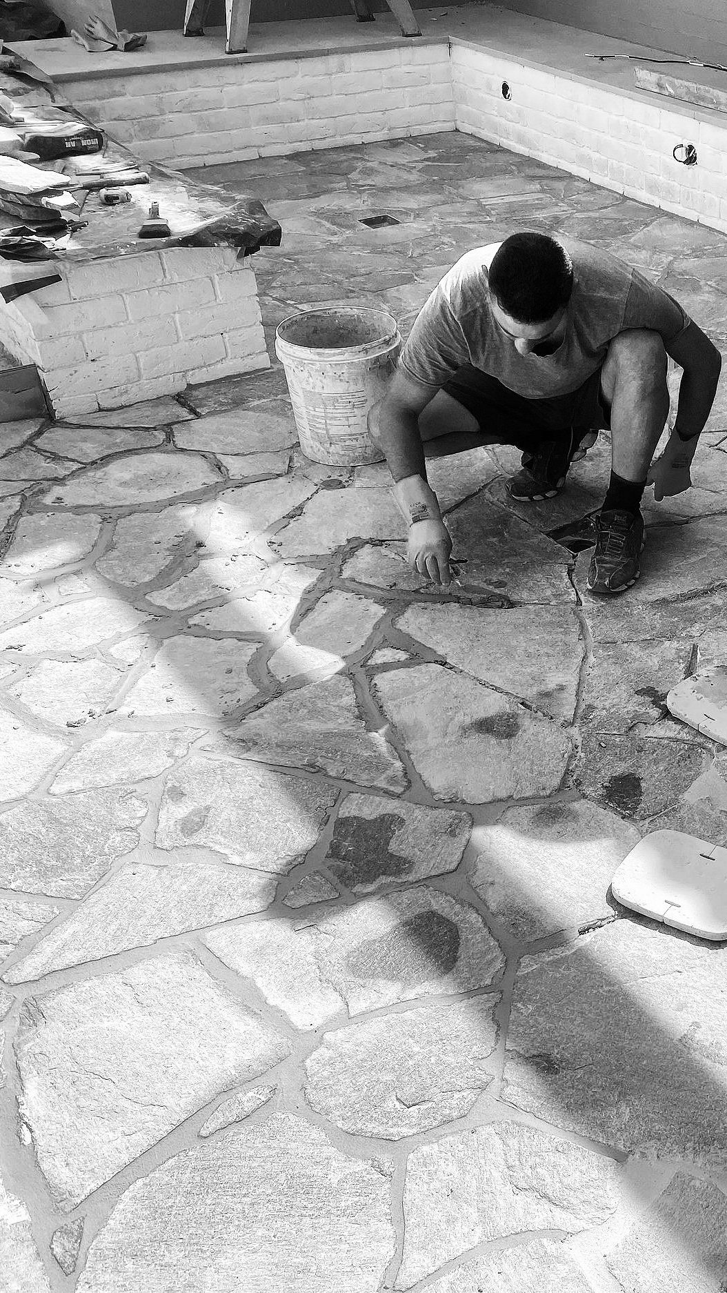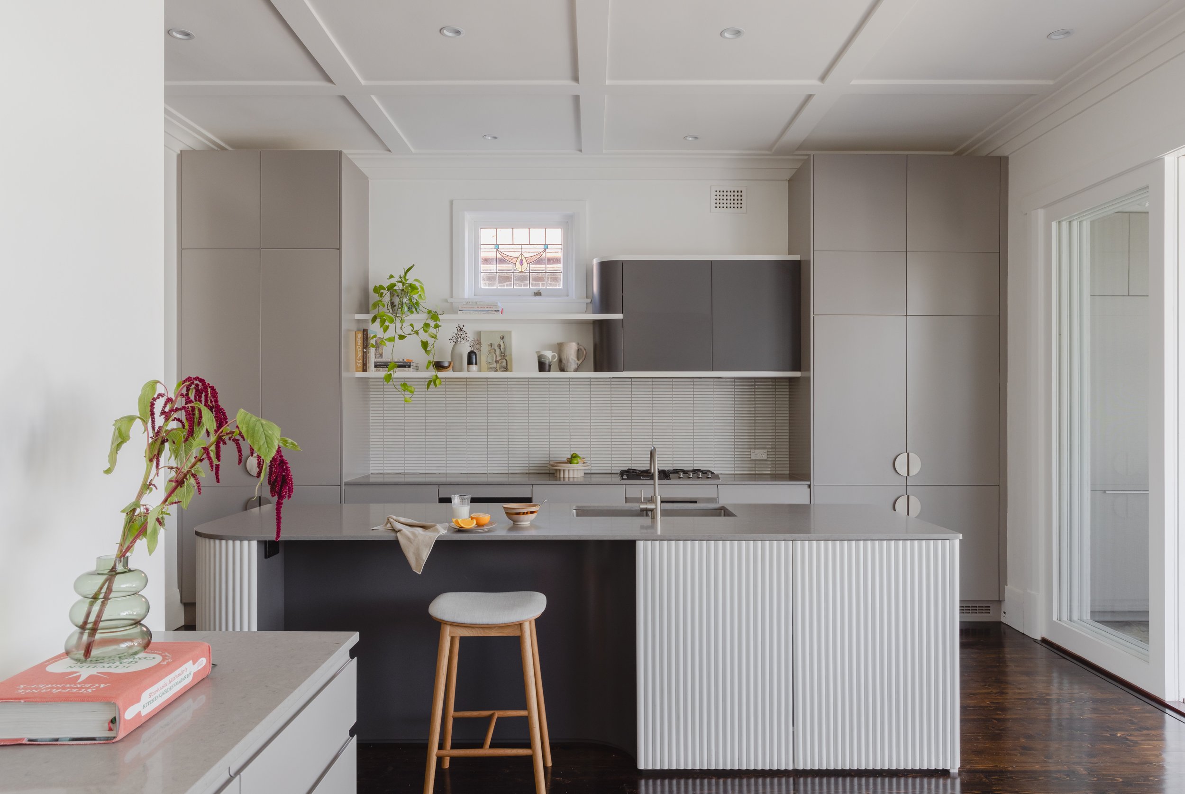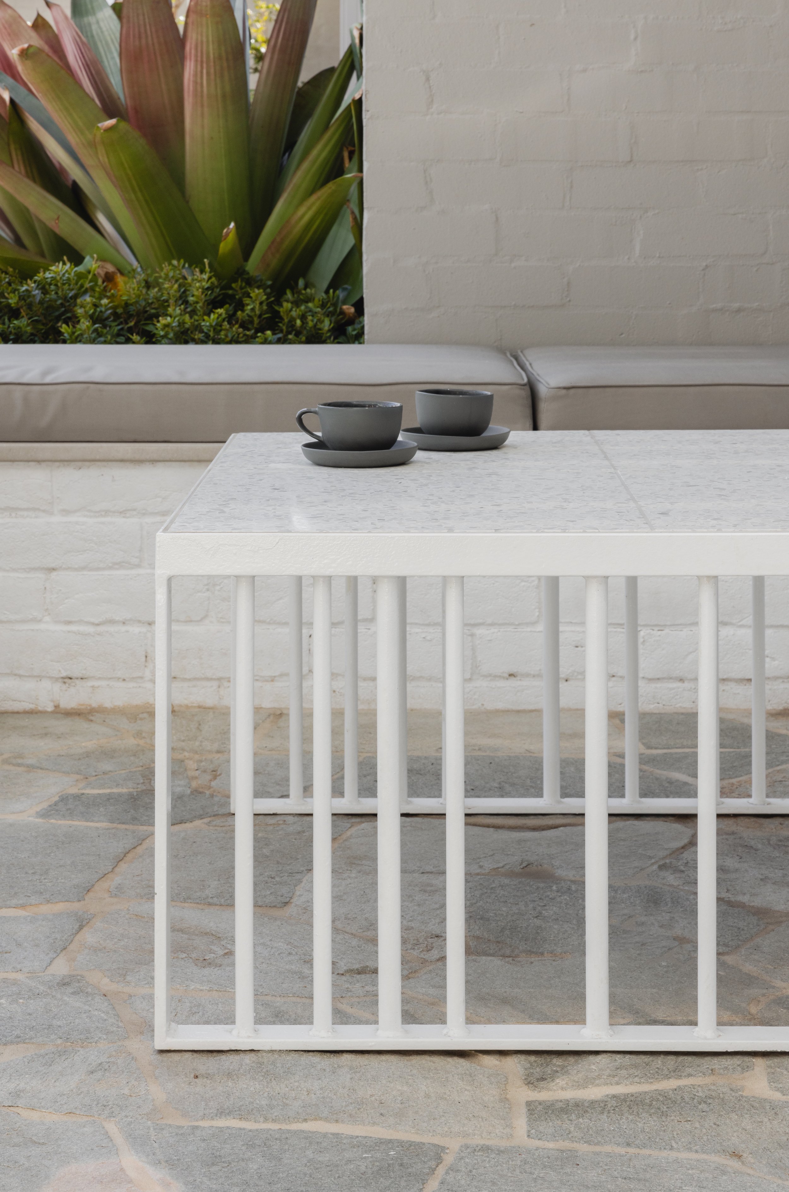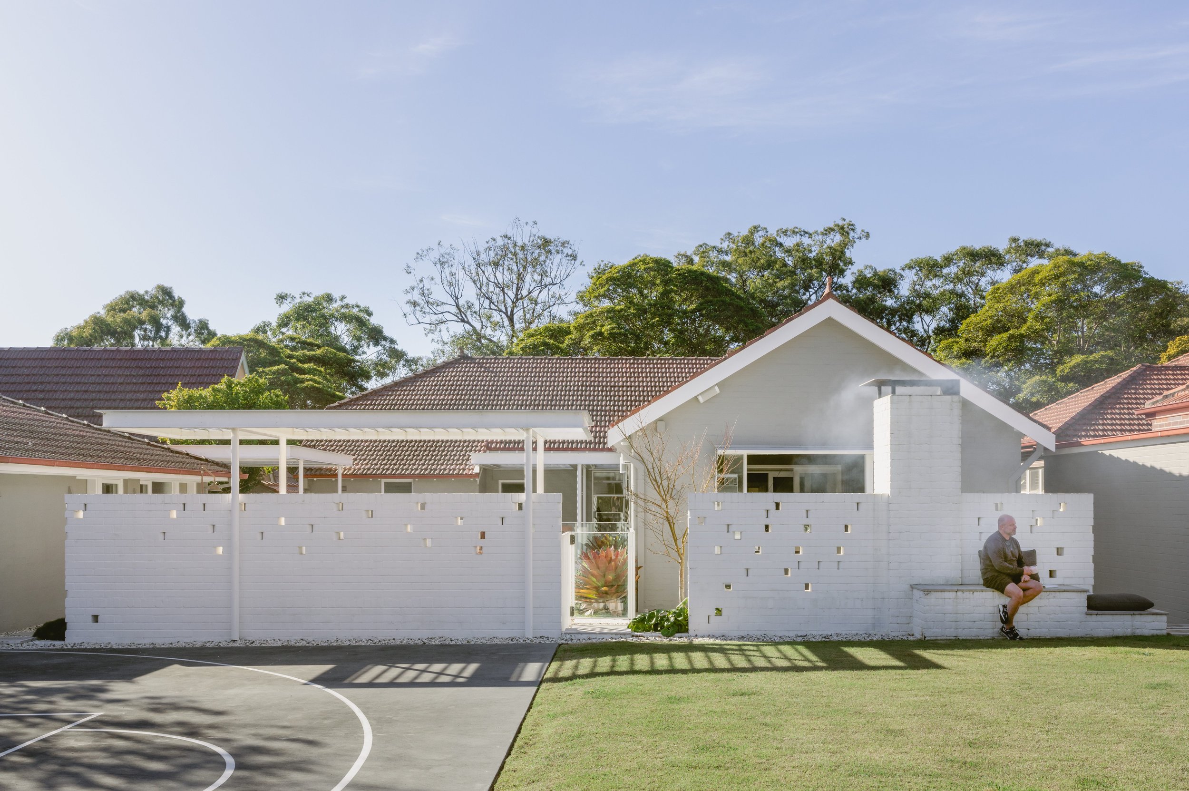Bungalow Bright
Having owned this generous federation house for over 15 years, Margie, Paul and their two kids needed to bring light and life to the tired living areas where a maturing family could use the space for larger social gatherings.
Architecture: SAGO Design
Construction: SAGO Build
SAGO created a series of outdoor spaces to connect the living areas; all with their own function depending on seasonal and social instances. An outdoor fireplace is the social vocal point of the yard whilst an outdoor bar connects the kitchen and rumpus rooms with a generous outdoor dining space.
With a palette of natural stone flagging, painted textured brickwork and painted steel, a large backyard has become a series of intimate and tactile spaces.
This exploration of heavier and permanent materials provide opportunities for playful details where sunlight gently pierces brickwork, stepping stones blur the boundary of garden and paving and steel fencing plays with rhythm and transparency.
A series of custom furniture elements; light fittings, tables and desks also features here with SAGO's team able to ensure the materiality of the spaces was able to be experienced even more intimately.









