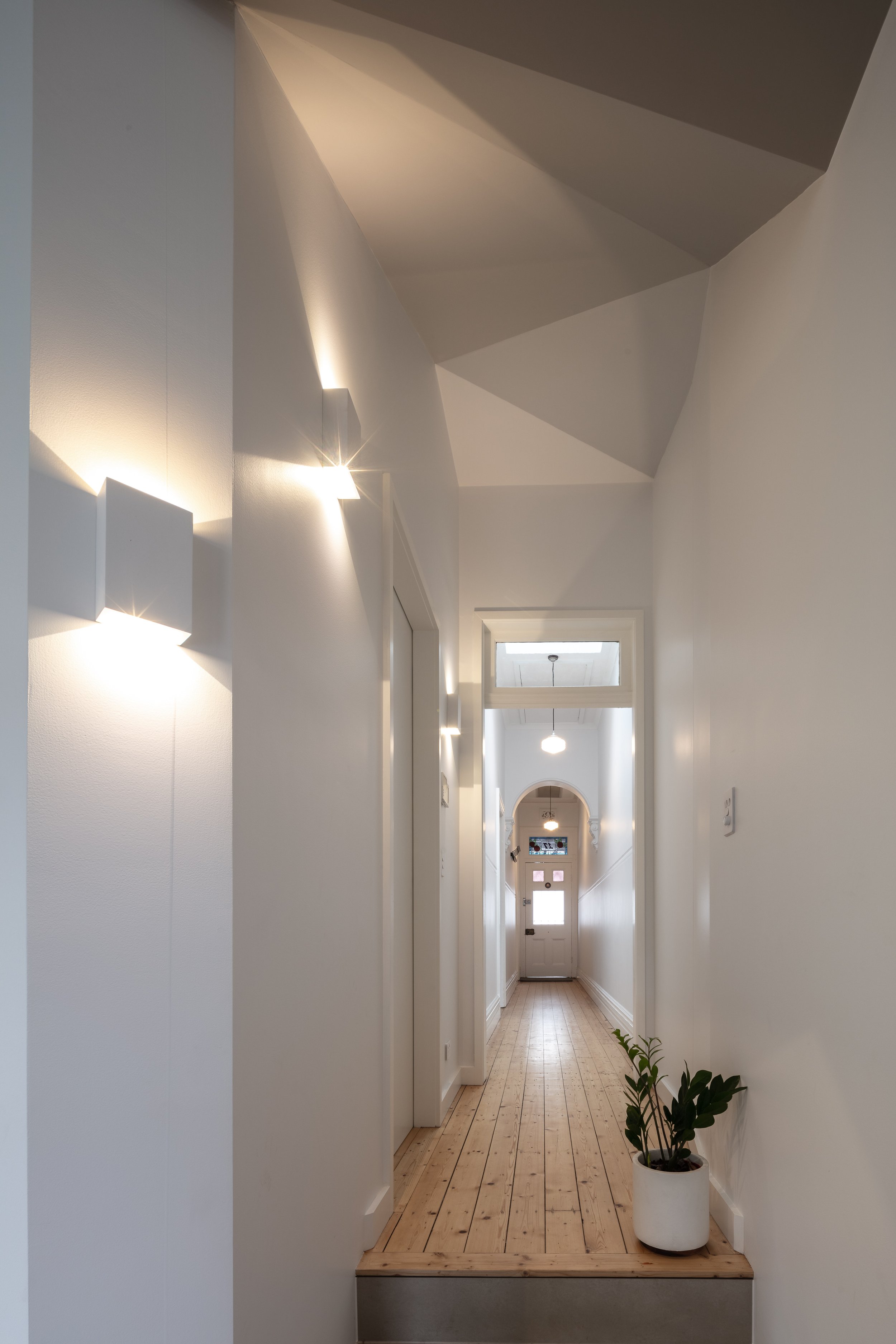Plot Twist
Plot Twist expands and reimagines a lovely compact family home in the middle of a heritage conservation area in Leichhardt. The challenge resided in exploiting the development potential without impacting the character of the street while delivering a significant increase in liveable area for Mel and Jono.
Architecture: SAGO Design
Construction: SAGO Build
The open plan kitchen and dining are combined with the living room to create a generosity of space at the rear of the property, centred around a brass benchtop that doubles as a bar. A new master bedroom and ensuite are comfortably accommodated in the new second story wing with thick glazing to mitigate aircraft noise.
SAGO's planning strategy carefully considers every inch of space on the plot. The master stroke is the wrapping of the staircase to the newly added second storey, using geometric facets to rationalise the intersecting planes of changing ceiling heights, stair treads and balustrades, creating one twisting sculptural gesture.
With SAGO's expertise, the build has been executed seamlessly on the most precise of details, from the folded metal external cladding and prefabricated stair framing to angular soffits and stair treads. The outcome is a real indication of what is possible within a heritage conservation area without any dramas from council.









